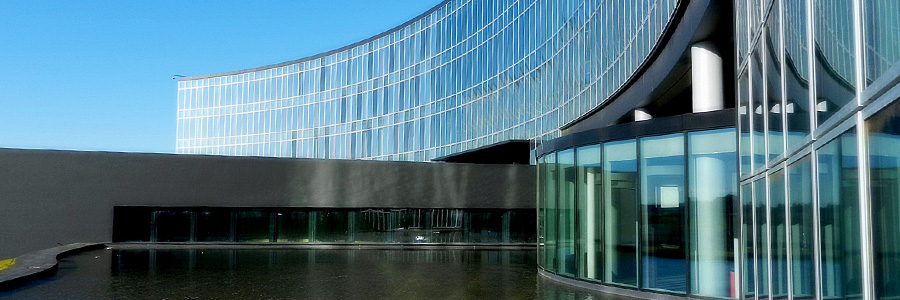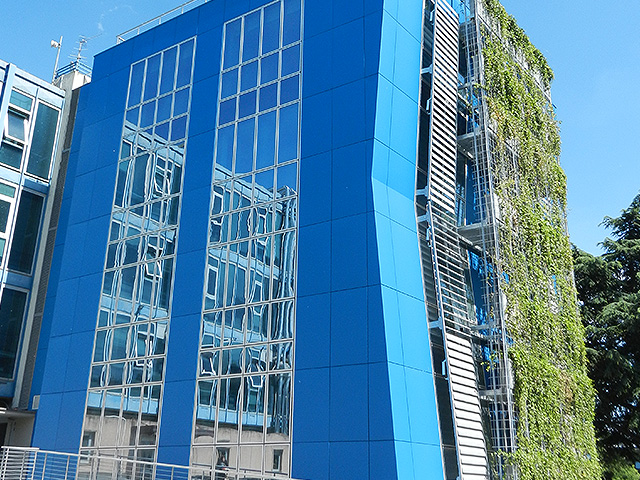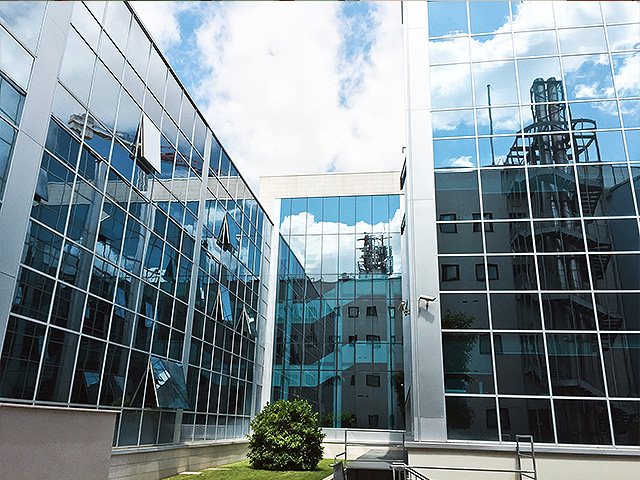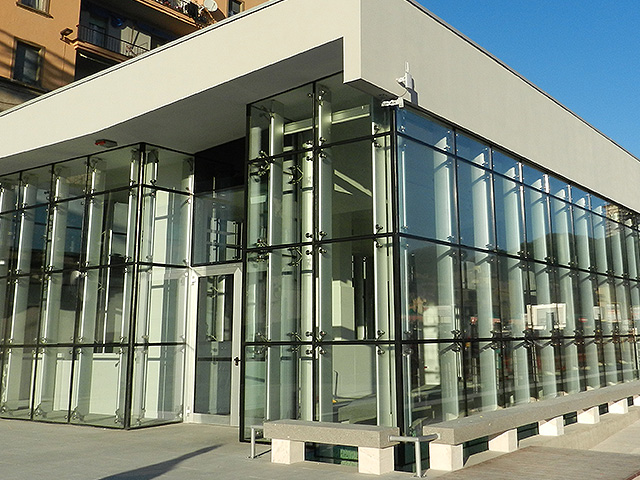Esteel srl designs and supplies any type of facade, all with high quality systems that ensure complete efficiency.
They consist of vertical and horizontal structural elements, which are connected together and anchored to the supporting structure of the building and tamponized, to form a building casing that guarantees, together with the building work, all the normal functions of an external wall without to overcome fundamental aspects such as thermal and acoustic insulation.
They can be combined with glass, stone, composite materials, shapes and sizes with a wide range of solutions, both functional and purely aesthetic.
The development, the research of the materials, the processing technique, the professionalism and the experience gained over the years have allowed a continuous typological and qualitative evolution of the facades produced.






























